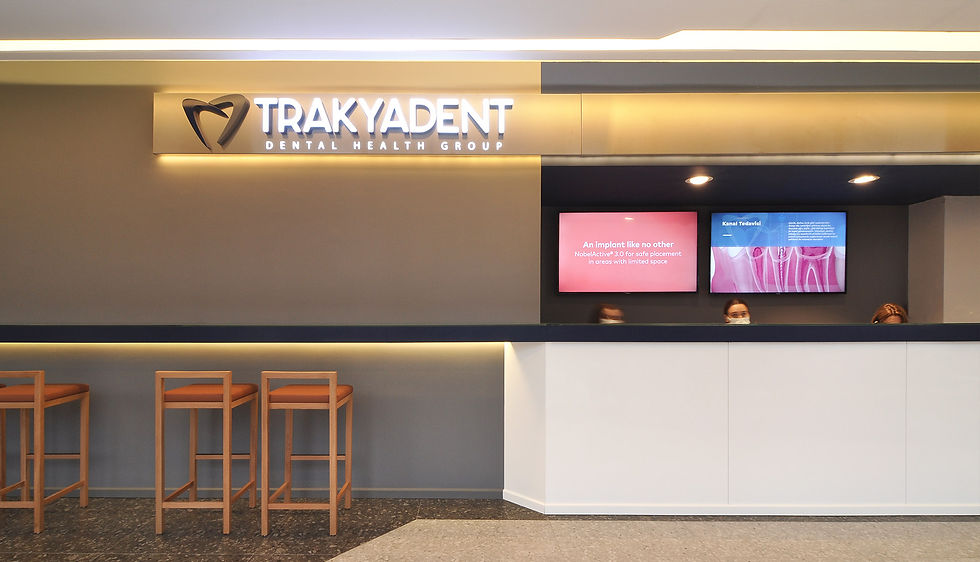top of page

Trakyadent Dental Clinic
location: Tekirdag, Turkey
year: 2021
type: healthcare
status: built
area: 300 m²
Trakyadent Çorlu branch is a dental polyclinic project consists of 7 clinical rooms planned in a two-storey space of 300sqm. Permeability and continuity between spaces were taken as the main principles during the design process. The waiting areas and circulation spaces were decomposed by the using different materials without any additional physical boundaries. Wooden lamellae were preferred as semi-permeable separation elements between the common spaces and the clinical areas to strengthen the holistic relationship between the spaces.
bottom of page








